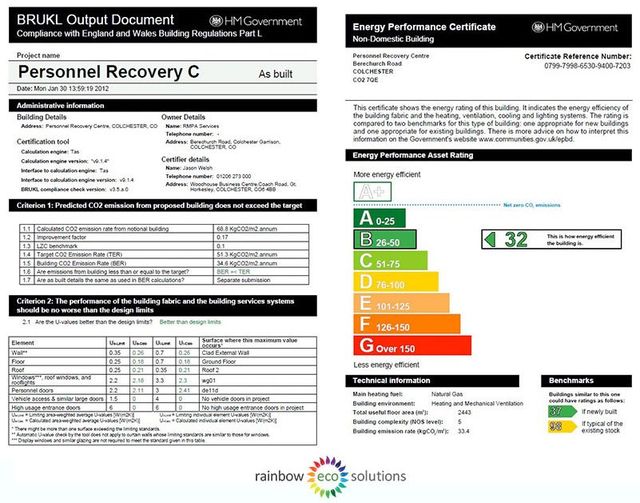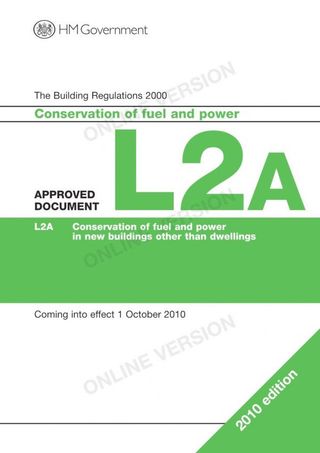SBEM calculations

SBEM (Simplified Building Energy Model) is a software tool that’s used to demonstrate compliance with Part L2 of the Building Regulations. SBEM calculates the monthly energy use and carbon dioxide emissions of a building based on the building geometry, construction, use, and HVAC and lighting equipment.
Contact us
SBEM Calculations are a mandatory requirement for any heated, new build commercial building exceeding 50m2 in floor area.
For further information, get in touch with Rainbow Eco Solutions based in Dartford.
What do I need to provide to the SBEM assessor?
When is an SBEM Calculation required?
Design Stage –
Building Control require a Design Stage SBEM Calculation to be submitted with your Building Regulations Application. Without the SBEM Calculation, Building Control will not allow the project to start on site.
Commercial EPC
As-built Stage –
Building Control require an As-built Stage SBEM Calculation and EPC when the building is completed. Without this info it is unlikely that the building will achieve Final Building Control approval.
For SBEM building regulation compliance reports, get in touch with us on



